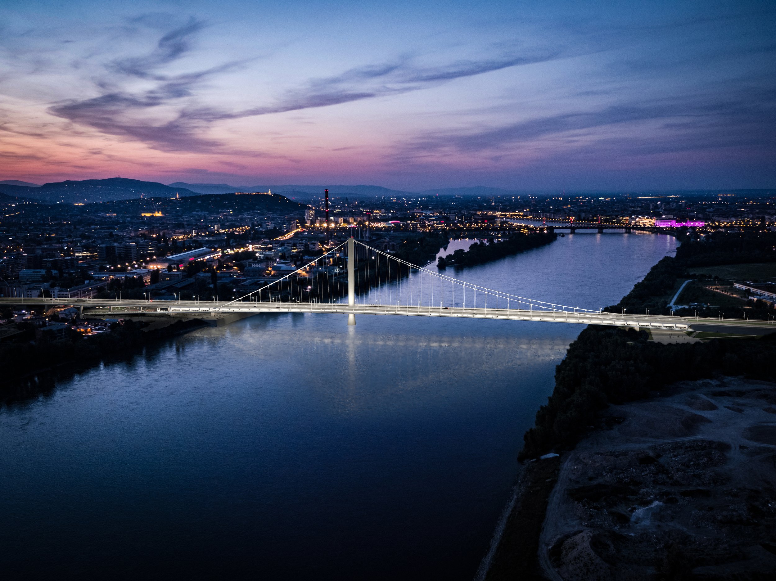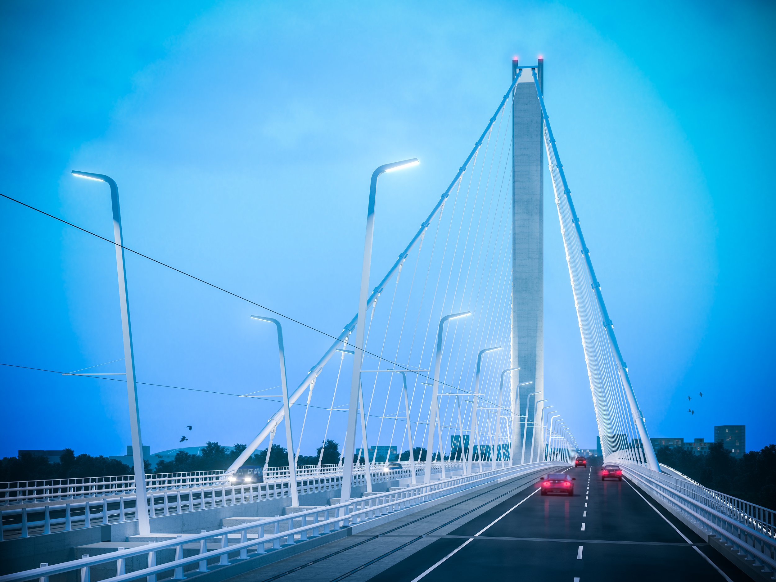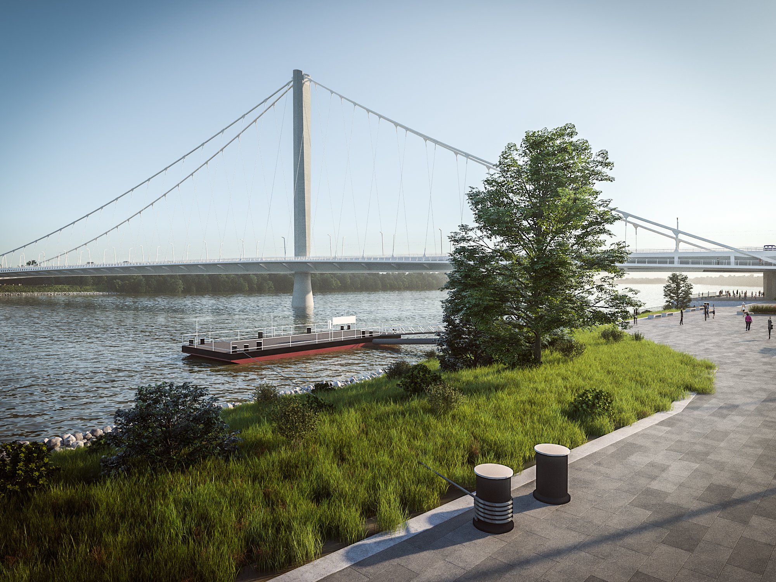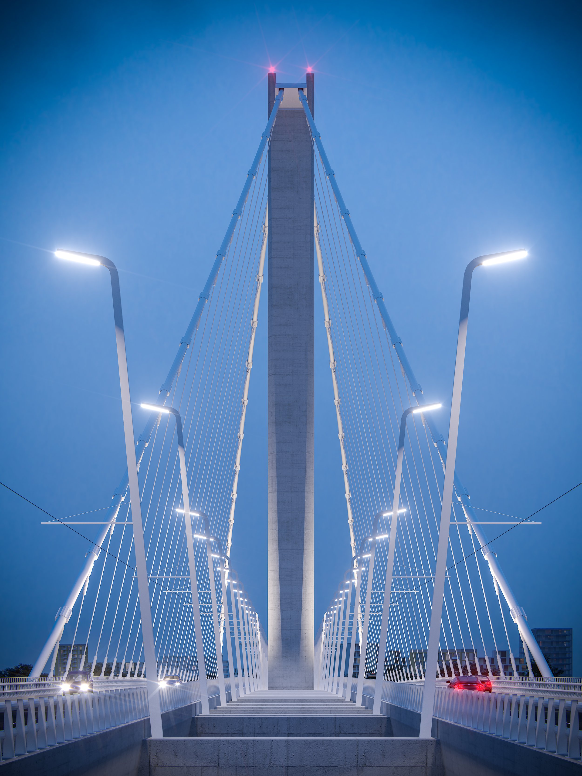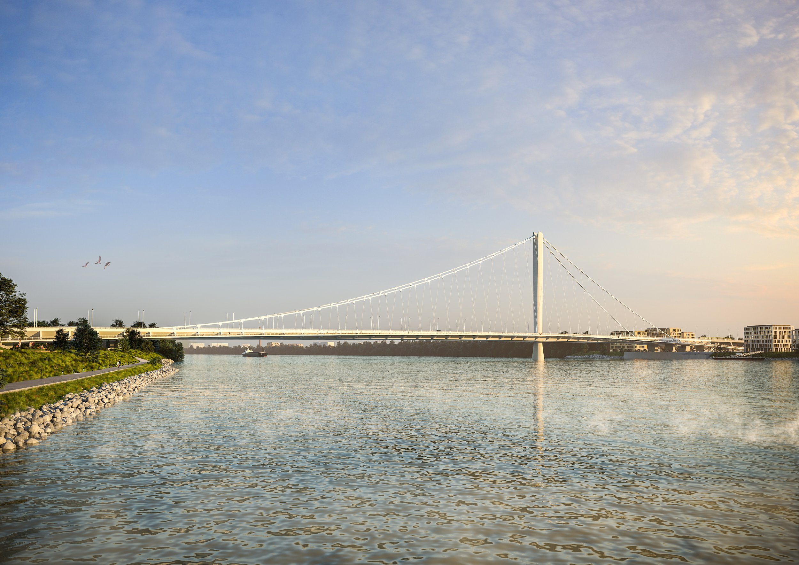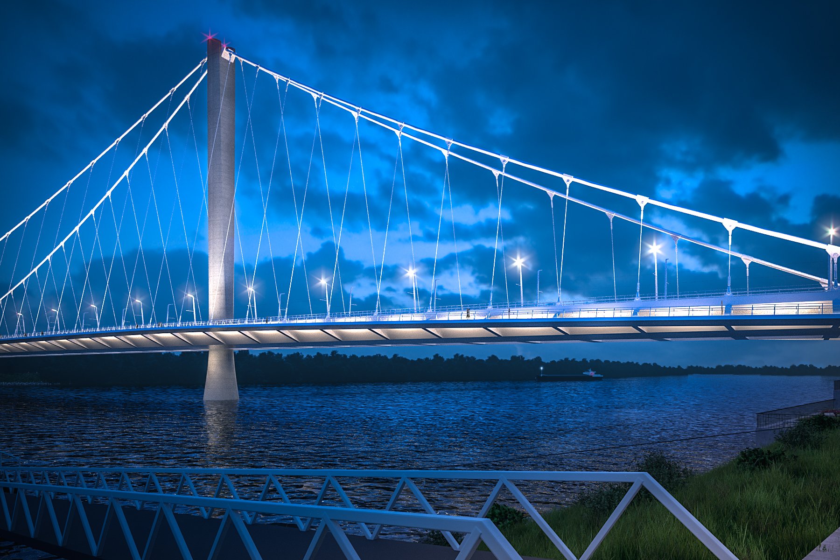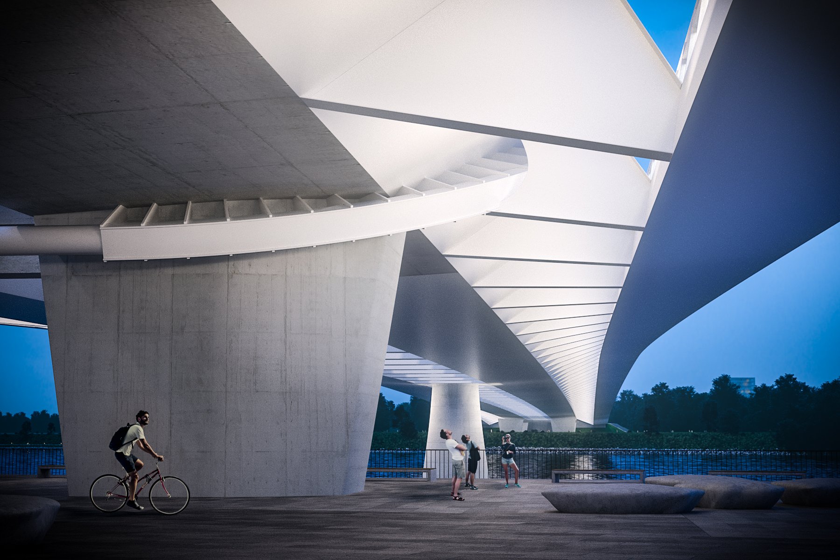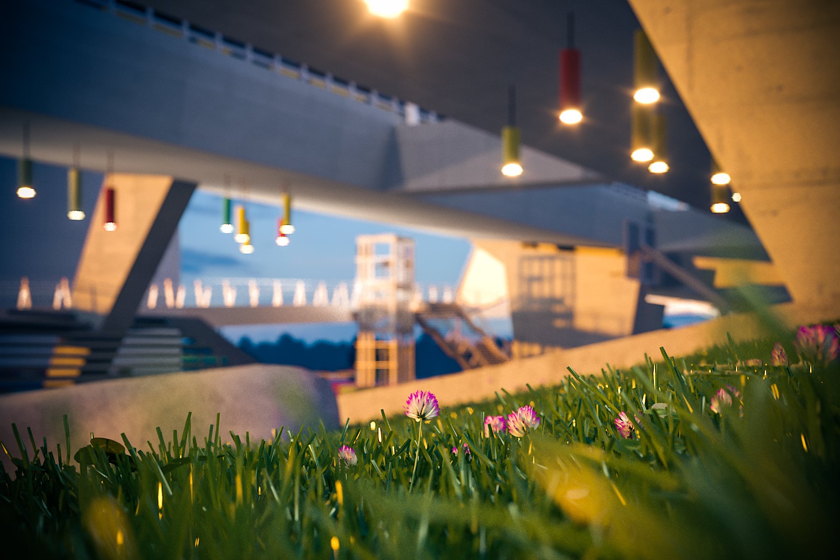new danube bridge
The Hungarian Government announced an international design competition for the design and infrastructural integration of a bridge crossing the Danube in southern Budapest in 2017.
The proposed New Danube Bridge crosses the over 400 m wide Danube at an angle of about 70 degrees. It is composed of two, by expansion joint separate bridges, an overpass on the Buda side area and the principal bridge over the Danube.
The principal bridge is a self-anchorage suspension bridge, with one, 80 m high central pylon above the bridge deck and a total length of 564m. Its superstructure is a hollow, 4.5 m high orthotropic box deck strengthened with cross girders and supported by vertical cables linked to the main suspension cable. With an 8 m wide opening between the left and right superstructure, the bridge radiates lighness and allows light to pass through to the communal area below the deck on the Buda side.
It hosts all modes of transportation including tram, car traffic, as well as fully separate cycle and pedestrian corridors to create a safe and pleasant walkthough experience for the slower modes.
The bridge is a highly complex, yet classically modern structure. We aimed for an outline that is both delicate yet powerful, as if drawn by a simple technical pen.
The design is the result of a successful cooperation between SPECIÁLTERV, Pipenbaher Consulting Engineers and NAUTES Architects. Our proposal was awarded with the purchase prize in the competition.
Parameters
Location
Budapest, HU
Year of design
2017
Material
Concrete & steel hybrid
Function
Tram & vehicular & cycle & pedestrian
No. of spans:
2
Length
564 m
Structure
Suspension bridge
Design partners
Pipenbaher Consulting Engineers
Architecture
NAUTES Architects
services
Design in conceptual phase, bridge & structural design, cycle road & walkway design, utility & drainage design
Read more about the design of galvani bridge

